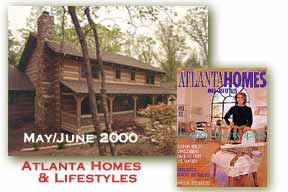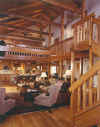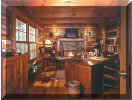
Excepts from "Logged
In"
Story by Lisa Gaddy
Photography by Roger Wade
Click
On Photos To View
The Home Featured In This Article is
The Riverside
Model. It can be
found in our
Catalogue & CD-ROM.
To Order
Catalogue or CD-Rom, Click Here
|
 If
anyone had told Dean Wills 10 years that her and her husband
Angier's retirement home would take the form of a log house,
she'd have been incredulous. "Angier had always
wanted a log house or something with a lot of wood, but I had
not thought about {one}, " she says. "I was
thinking we would build a traditional house." If
anyone had told Dean Wills 10 years that her and her husband
Angier's retirement home would take the form of a log house,
she'd have been incredulous. "Angier had always
wanted a log house or something with a lot of wood, but I had
not thought about {one}, " she says. "I was
thinking we would build a traditional house."
When the Wills visited the
Atlanta Home Show in 1997 to get ideas, they happened upon a
display by Hearthstone, a company specializing in log and timber
frame houses. Angier asked Dean if she would consider a
timber-frame house if not a log house, and, at  her
agreement, began to collect information on building one.
But the idea of a log
dwelling stayed with Dean as she started looking at log home
magazines and paid a visit to a Hearthstone representative who
owned such a home in Calhoun, Georgia. Soon afterward, she
decided she, too, would like one. "Of course,
Angier jumped all over that," she says with a laugh. her
agreement, began to collect information on building one.
But the idea of a log
dwelling stayed with Dean as she started looking at log home
magazines and paid a visit to a Hearthstone representative who
owned such a home in Calhoun, Georgia. Soon afterward, she
decided she, too, would like one. "Of course,
Angier jumped all over that," she says with a laugh. |
|
|
|
The Wills traveled
to Hearthstone's home office in Tennessee to meet with the
company's architect. For the basic log structure of the
house, they decided on a design using square-cut logs rather
than round, cut from the center portion of trees and retaining a
natural, rough-hewn edge, which the Wills say now attracts the
attention of countless passers-by. The Wills sketched
their floor plans, and Hearthstone's architect drew the finished
plans to their specifications. The result was a very open
layout that lets the natural beauty of the log walls
shine. "Angier could have lived in one big room, I
think," Dean jokes. Builder David Gardner of
Grandview Construction took the job. The footings were
laid in October 1997, and the Wills moved in the following July.
To Harmonize with the home's rustic
look, the couple kept the interior furnishings simple, a
combination of newly purchased items and pieces that were
transferred from their Atlanta residence. "The pieces
we brought were antiques and other items that had meaning to
us," Dean says. These include all of the furnishings
in the upstairs bedrooms; an old secretary that the couple
bought when they first married; and a rough timber corner
cabinet in the dining room, dating
from the 1920s. Dean chose Mission-style furniture to fill
in the remaining areas, a departure from the country look one
might associate with a log home. "It's just too
cluttered for me," she says. |
|
| The
kitchen is one of Dean's favorite rooms in the house.
"I love it, and I put it to good use - I cook more since
we've been up here," she says. A large center island
houses two ovens, storage space for cookbooks and sundries, and
a small sink that allows the island to double as a bar when the
couple entertains. A commercial cooktop and other
ultra-modern appliances provide everything the gourmet cook
could want. Kitchen and bath designer Mary Dodge (now
based in Charleston) helped bring the look of the kitchen, as
well as that of the bathrooms, together. |
|
 The
Wills enjoy the relaxed change in lifestyle that their Jasper
home has brought. "I grew up in the country near a
small town, and I wanted to get back to that," Dean
remarks. "The older I got the more I wanted the peace
and tranquility of the country." The home sits on a ridge,
both sides of which provide scenic views of nearby
mountains. In the morning, the couple can see the sunrise
from their front porch and, later, catch the sunset from the
back deck. They further enhanced the relaxing atmosphere
with a waterfall in front of the house cascading down to a fish
pond, the gentle gurgle of which drifts up to the front porch
swing. The
Wills enjoy the relaxed change in lifestyle that their Jasper
home has brought. "I grew up in the country near a
small town, and I wanted to get back to that," Dean
remarks. "The older I got the more I wanted the peace
and tranquility of the country." The home sits on a ridge,
both sides of which provide scenic views of nearby
mountains. In the morning, the couple can see the sunrise
from their front porch and, later, catch the sunset from the
back deck. They further enhanced the relaxing atmosphere
with a waterfall in front of the house cascading down to a fish
pond, the gentle gurgle of which drifts up to the front porch
swing.
|
|
 But
peace and quiet isn't the same as boredom. Dean has taken a master
gardner's course and loved working in the perennial garden and
greenhouse she has put in, and she also enjoys watching the birds that
flock to the backyard. Angier relaxes with backpacking and fishing
trips, two of his longtime favorite pursuits. The home lends
itself to entertaining as well. "We've had a lot of people
come up to spend the night or the weekend," Dean says.
"We've had several parties and entertained the neighbors, and we
even had a party for the crew that worked on the house - we had such a
good time with them." For the Wills, the combination of
leisure and liveliness they enjoy at their home makes the so-called
"golden years" golden, indeed. But
peace and quiet isn't the same as boredom. Dean has taken a master
gardner's course and loved working in the perennial garden and
greenhouse she has put in, and she also enjoys watching the birds that
flock to the backyard. Angier relaxes with backpacking and fishing
trips, two of his longtime favorite pursuits. The home lends
itself to entertaining as well. "We've had a lot of people
come up to spend the night or the weekend," Dean says.
"We've had several parties and entertained the neighbors, and we
even had a party for the crew that worked on the house - we had such a
good time with them." For the Wills, the combination of
leisure and liveliness they enjoy at their home makes the so-called
"golden years" golden, indeed.
|
|

 But
peace and quiet isn't the same as boredom. Dean has taken a master
gardner's course and loved working in the perennial garden and
greenhouse she has put in, and she also enjoys watching the birds that
flock to the backyard. Angier relaxes with backpacking and fishing
trips, two of his longtime favorite pursuits. The home lends
itself to entertaining as well. "We've had a lot of people
come up to spend the night or the weekend," Dean says.
"We've had several parties and entertained the neighbors, and we
even had a party for the crew that worked on the house - we had such a
good time with them." For the Wills, the combination of
leisure and liveliness they enjoy at their home makes the so-called
"golden years" golden, indeed.
But
peace and quiet isn't the same as boredom. Dean has taken a master
gardner's course and loved working in the perennial garden and
greenhouse she has put in, and she also enjoys watching the birds that
flock to the backyard. Angier relaxes with backpacking and fishing
trips, two of his longtime favorite pursuits. The home lends
itself to entertaining as well. "We've had a lot of people
come up to spend the night or the weekend," Dean says.
"We've had several parties and entertained the neighbors, and we
even had a party for the crew that worked on the house - we had such a
good time with them." For the Wills, the combination of
leisure and liveliness they enjoy at their home makes the so-called
"golden years" golden, indeed.








