 |
| ClASSIC OLD-STYLE Home
Featuring six
floor plans ranging in size from 1343 square feet to 1821 square feet, the Blue Ridge is
perfect for the log home lover. It has that classic look and style, yet the floor
plan is open, airy, well-lighted, and promotes an active lifestyle. |
|
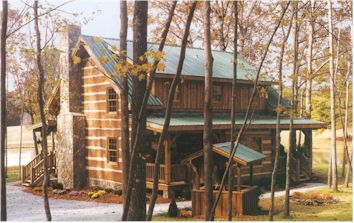
|
|
Above: Blue Ridge 1821c
built in the Bob Timberlake Log System. |
With generously sized rooms for a growing family, these beautifil open plans are
perfect for casual living. The Blue Ridge's 1-3/4 story model captures the log home lifestyle
with cathedral living spaces, sleeping lofts, fire places, dormers, and covered porches. The 1821C offers a full rear log dining area offset. |
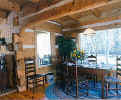
Dining Room
Click to enlarge |
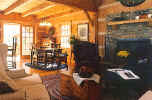
Living/Dining
Click to enlarge |
|
|
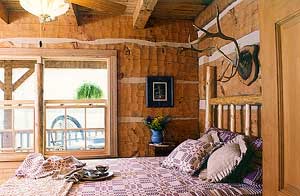
Downstairs bedroom of the Blue Ridge
1821c
|
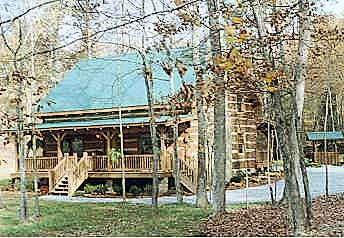
Front view of Blue Ridge 1821c
|
|
If you would like to receive
a Blue Ridge Brochure please
fill out our Information Request Form
and
type "Blue Ridge Brochure" in the comment section.
The Blue Ridge is part of the Classic Collection.
For more information on the Classic
Collection, Material Specifications,
and Pricing, click HERE.
|
|
© 1999
Hearthstone, Inc.
All Rights Reserved Respecting Design and
Subjects Shown on These Plans. |
|










































