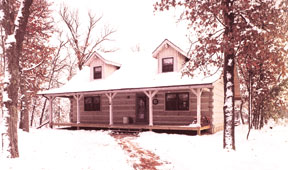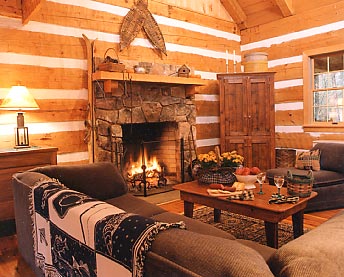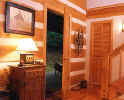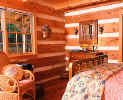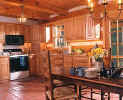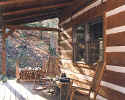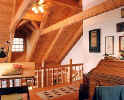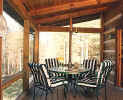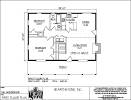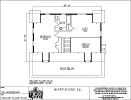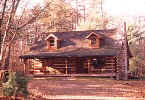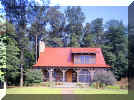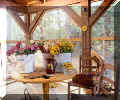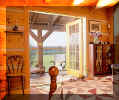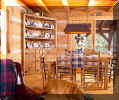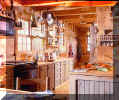|
|||||||
|
Think of a classic log home design and the one word that comes to mind is the Greenbriar. A truly time-honored replica of the homes of our forefathers, the Greenbriar features a one and a half story design sure to please everyone. Since the original Greenbriar 1776, we have now added five new floor plans with square footages ranging from 1536 s/f to 1936 s/f. Click smaller photos to enlarge. |
|||||||
|
To see the entire Greenbriar collection of plans, contact us as (877) 662-6135 or click HERE to fill out our Information Request Form and type 'Greenbriar' in the comment section or just give us a call. |
|||||||
|
Modified
Greenbriar built in the Bob Timberlake Log System |
|||||||
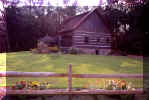 |
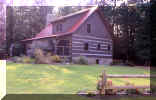 |
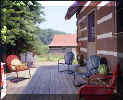 |
|||||
 |
 |
 |
 |
||||
The Greenbriar is part of the Classic Collection of homes. For more information on the Classic Collection, Material Specifications, and Pricing, click HERE. |
|||||||
