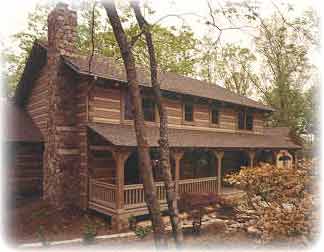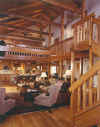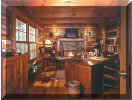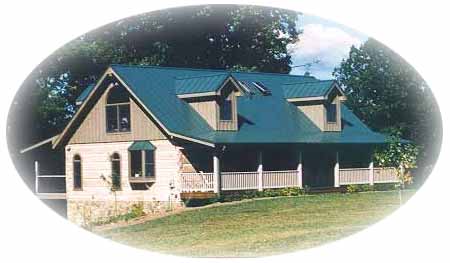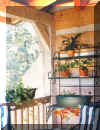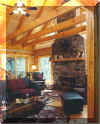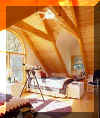 ® ® |
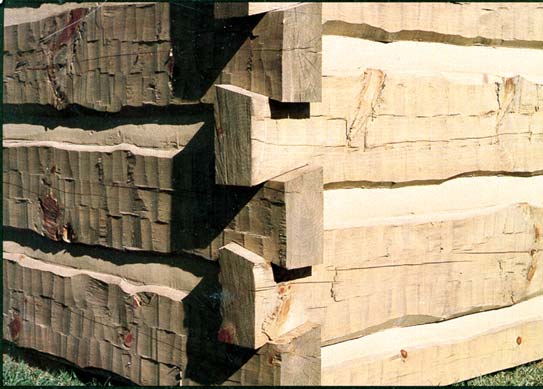 The Timberwright® log system features a hand-carved, natural-look
contour in the chinking space. Log sizes are either 6"x14" or 8"x14"
and single logs can be up to 32' in length. These log walls have a 3" chink space, ......thereby creating a random
effect in the placement of the logs. Logs are pre-drilled for throughbolts and wiring. The Timberwright® log system features a hand-carved, natural-look
contour in the chinking space. Log sizes are either 6"x14" or 8"x14"
and single logs can be up to 32' in length. These log walls have a 3" chink space, ......thereby creating a random
effect in the placement of the logs. Logs are pre-drilled for throughbolts and wiring.
The Timberwright® is available in the European Dovetail Notch, and Half-Dovetail Notch. This way you can truly customize the look you want and have a one-of-a-kind log home. Look at some of the photos below and you'll see the difference! These logs have the advantage of a metal spline for the chinking and have hand-carved edges that simulate the random shape of a tree for a very authentic look. Chinking can be applied heavily on the log to accentuate the carving more. |
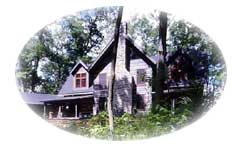 |
This custom Timberwright® home located in Missouri features interior log walls that have been planed smooth and hand hewn exterior log walls. |
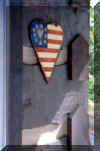 |
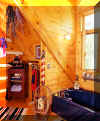 |
|
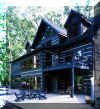 |
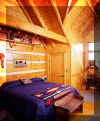 |
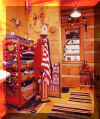 |
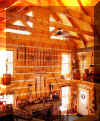 |
|


