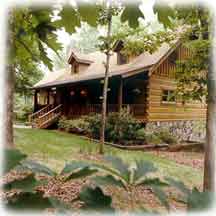
This cost-effective system generally features 6"x12" logs up to 40 feet in length. We can alter the hewing look, the chinking gap, the dovetail corner type, edge chamfering, log thickness, and other details to get different looks for different tastes & budgets. Click on photos to enlarge. |
 |
||
 |
 |
 |
 |
 |
 |
 |
 |
 |
For
more photos of homes featuring the Traditional Log Home System, In a hurry to build? Take advantage of homes featured in our Classic Collection. Making no structural changes allows you to save time and money! (Quick ship is offered only in our Traditional and Timberwright® building systems.) |
||
