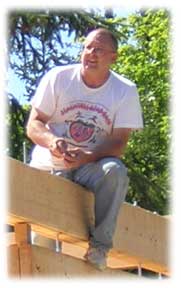|

John Ricketson on site
in Whidbey Island, WA.
He has been with
Hearthstone for almost
37 years beginning as
an erection Crew Chief and
now as a Project Manager.
|
Testimonial:
Letter to Hearthstone from homeowners, Lynne
O'Hara & Willie Watson
"Dear Mr. Giles:
Since the visit we made to the Hearthstone
plant in Dandridge several years ago, we have been impressed by
the Hearthstone company, the products, and your people. We
built a cabin 2 years ago and we just received the log package
for our Hearthstone home at the end of April. We love
them!
In particular, working with John Ricketson has
been the best! He has answered our technical questions and
offered sound advice when I have had frequent questions.
He has always given us timely responses and I have the utmost
confidence in him. I can't tell you how happy we have been
to have working with John.
Our only regret is that this relationship will
be coming to an end now that we don't have any other Hearthstone
projects in the future. It will definitely be one of our
fondest memories of building.
You should be proud of your company and
John. He is a great representative.
Thank you and best wishes for your future
success."
Lynn O'Hara and Willie Watson
Clinton, WA |