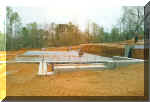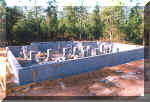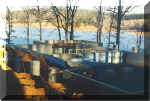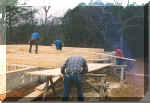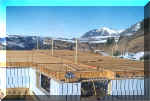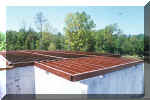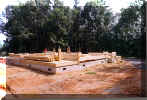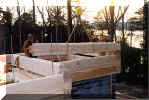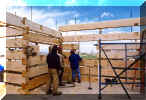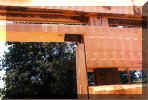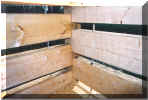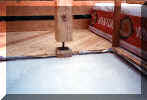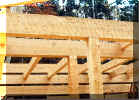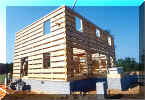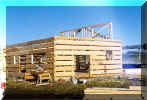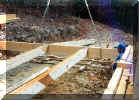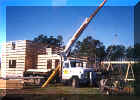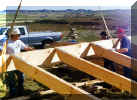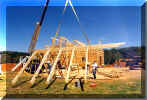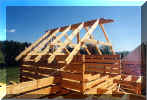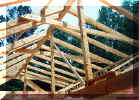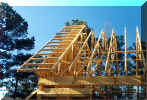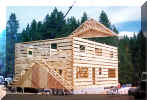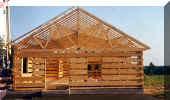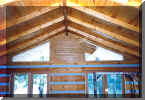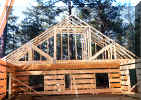 |
| While we are doing the final engineering and notching the logs, your builder will be busy on his end . . . clearing the land, grading the access, starting the footings, foundation, and subfloor. The following photographs will help you understand the log home construction process. After all - a picture is worth a thousand words! Better yet - come visit one of our many jobsites in progress. For a text listing of materials included in our complete package, click HERE. |
|
SPECIALTY & COMMON MATERIALS such as decking, porch material, siding, roofing, and trim are carefully stacked and inventoried. |
||||
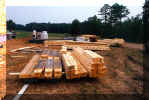 |
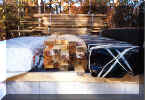 |
 |
||
|
ERECTED SUPERSTRUCTURE Your local builder now takes over to perform the dry-in (install the Hearthstone provided roofing materials and erect the Hearthstone provided porch and stair materials, etc...) Your local builder performs all the common, ordinary construction details such as wiring, plumbing, finished cabinetry, finished flooring, etc... It is much more cost effective for you to have a local contractor perform these functions instead of our heavy timber erection crew. Special Note: During the months of January, February, and March Hearthstone offers a dry-in service. Contact your Project Manager for details, which are subject to change with current bookings. |
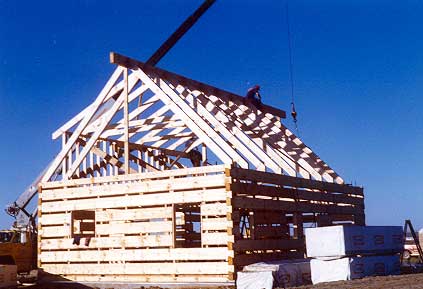 Fully erected log superstructure |

