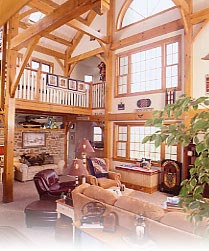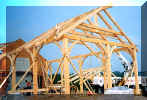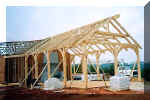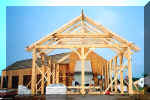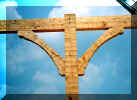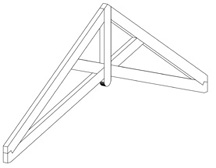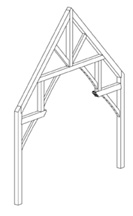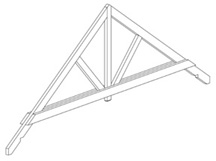|
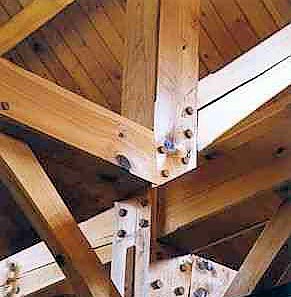 |
Timber Frames can be cut in the wood of your choice. The frame is planed with chamfered edges and then left exposed on the interior of the home - creating a breathtaking effect of open spaces and craftsmanship rarely seen in this century. The exterior of the frame is covered with a highly energy-efficient blanket of foam core panels. The result is a home of unmatched beauty, value, energy efficiency, and design flexibility. Frames cut from Eastern White Pine, Douglas Fir, or Cypress can be WeatherAged™. For a truly rustic look and feel, we can hand-hew a softwood frame and then WeatherAge it. See the Curry Hybrid home for a good look at this beautiful combination of textures. View article on Insulated Foam Core Panels. |
| View Some of Our Beautiful Timber Frame Residential Photos |
| We also design, engineer, build, and deliver TimberFrame Truss
Roof Systems for convential structures! Below are some of our commercial endeavors. |
||
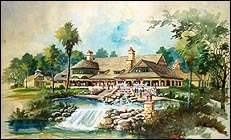 Shark's Tooth Golf Clubhouse at Wild Heron Panama City, FL Click photo to view. |
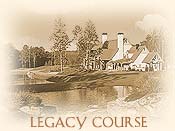 Greystone Legacy II Golf Club Birmingham, AL Click photo to view. |
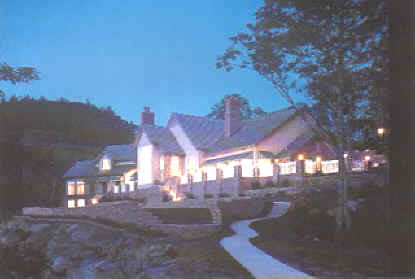 Cullasaja Clubhouse Highlands, NC Click photo to view. |
 Commercial White Oak Timber Frame Hokkaido, Japan Click logo to view. |
|
|
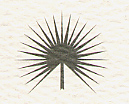 Hampton Island - Sea Plane Hangar Savannah, GA Click logo to view. |
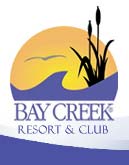 Bay Creek Resort & Golf Club Cape Charles, VA Click logo to view. |
|
 |
Located on an 80-acre mountain top
parcel near Upperville, VA, the Easley project involves the construction
of a 12,670 S/F Timber Frame private residence. Follow this link to
view progress: http://esle.tmgworld.net |
| Truss System Capabilities | ||
CUSTOM
TIMBERS
|
STANDARD
TRUSSES
Hammer Beam Bent |
TEXTURES
King Post Truss with twin bottom chords |

