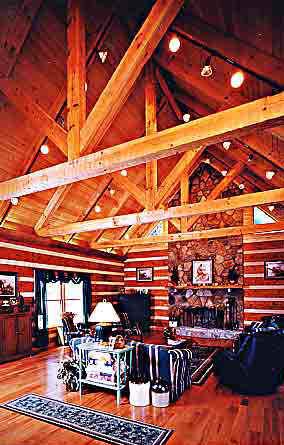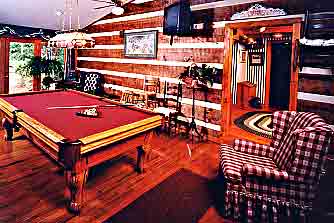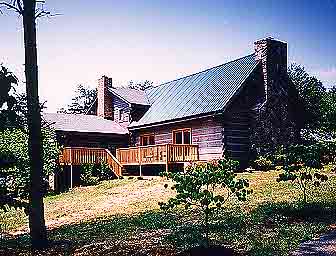 Log
Home Additions Log
Home Additions
Log Home Design Ideas, July/July 1999 Story by Teresa Hilgenberg |
||
 Asking
questions is the only way to find out if you can make your dream become
reality. When Maurice and Jill Robinson began construction of their
log home nine years ago, they did so with the knowledge that it would be a
work in progress. The Talbott, Tennessee couple started the home and
a three-stall garage with the idea in the back of their minds that it
would evolve as needed. About a year and a half after they
moved in, the Robinsons finished the home's basement. That first
project would give way to several more. Asking
questions is the only way to find out if you can make your dream become
reality. When Maurice and Jill Robinson began construction of their
log home nine years ago, they did so with the knowledge that it would be a
work in progress. The Talbott, Tennessee couple started the home and
a three-stall garage with the idea in the back of their minds that it
would evolve as needed. About a year and a half after they
moved in, the Robinsons finished the home's basement. That first
project would give way to several more.
The first addition the Robinsons made to the home was to close in a breezeway connecting the home and garage. Next came a deck, and an addition to the garage. All of these projects had been handled by builders with whom Maurice and Jill contracted on their own. For their most recent project, the Robinsons looked to Hearthstone Homes, which has supplied the logs used in their home. Maurice and Jill wanted to add a great room for several reasons. Maurice has been on three safaris and needed additional space to accommodate the mounts he was having made. Jill wanted to rearrange some of the living areas. The home was designed with an open concept, but Jill had discovered it wasn't something she was entirely happy with. "When we built the house, the great room, kitchen, and dining room were all open," she explains. "I decided I really wanted a separate dining room" To fill these new needs, the Robinsons decided to add a new space and then shuffle the other living areas. The formal dining area was moved out of the kitchen and into the original living room, and the new additional would serve as the living/great room. Above: This great room addition is the fourth major project Maurice and Jill Robinson have undertaken since building their home nine years ago. |
||
|
||
| Jill
says she knew what she wanted in the room and had a sketch in her
mind. When she called Hearthstone, her first question was, "Is
it possible?" Hearthstone representatives visited the Robinsons
to see how the home had changed since it was first built. The
consensus was that yes, the addition was feasible. The great room
addition was completed more than two-and-a-half year ago.
Hearthstone representative, Chris Wood, says there were several issues
that had to be resolved before the project could be started.
First and foremost, the addition had to be engineered so its log shrinkage and settling would not affect the existing structure. The home had already gone through a settling period, but logs used in the addition would have to catch up. Digging and pouring a foundation was also a major concern. "You don't excavate right up to the existing wall for fear of knocking it in or damaging it," Wood explains. Both of these issues were addressed in the engineering and planning stage. Then there was the issue of providing access to the site for supply trucks. Wood says the Robinson home was placed on the property to take advantage of its natural features, so installing a 16-foot-wife gravel access road was out of the questions. To address this problem, Hearthstone designed the addition with 24-foot logs (rather than the 40-foot logs usually used), and had them shuttled to the site on small trucks. Aesthetic issues like matching hewing patterns, windows, roof materials, and log color also had to be addressed. The Robinsons chose to put a metal roof on the addition, then replace the home's roof with the same material at a later date. Matching the log stain color, Wood explains, is not a problem because the original logs can be pressure washed and then stained to match. With these issues resolved, work began on the addition. The resulting great room is a space the Robinsons love, an example of how asking the right questions - "Is it possible? - is the most important step to take. |
||
|


