|
Classic Collection
|
|
Selected plans from our design library are pre-engineered for shorter lead times, without sacrificing Hearthstone's legendary reputation for the finest quality homes. Pricing for these is available by request in any of the different log or timberframe construction styles offered by Hearthstone. Contact your Project Manager for specific custom pricing.
However, plans in the Classic Collection are pre-priced in the following Hearthstone Log Systems:
To see what's included in our log package? Please click HERE.
Click on the photos below to see:
-
Descriptions of each home
-
Photography
-
All floor plans for each specific series (except Lake Haven 1400, which is similar to the Lake Haven 1385)
|
|
Lake Haven Series
Eight Plans: 800 - 1540 SF
These one and a half story designs
are perfect for a weekend
getaway or small guesthouse.
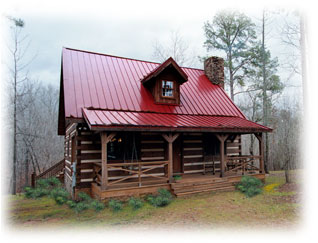
Click on photo above to view all Lake Haven Floor Plans.
|
Eastwood Series
Eight Plans: 1200 - 1528 SF
One story designs that feature
living and dining space separating
master and guest bedrooms.
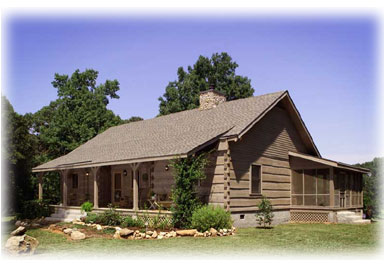
Click on photo above to view all Eastwood Floor Plans.
|
|
|
Blue Ridge Series
Six Plans: 1343 - 1821 SF
Classic one and three quarter story
design that creates open feeling
through vaulted ceilings and ample bedrooms.
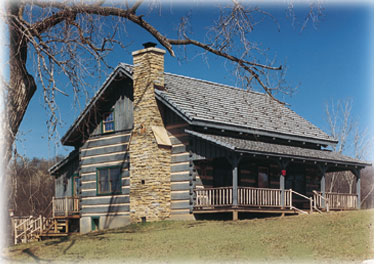
Click on photo above to view all Blue Ridge Floor Plans.
|
Greenbriar Series
Six Plans: 1536 - 1936 SF
Truly the look that one thinks of when they
envision a log cabin, these designs are
one and a half story, 2-3 large bedrooms.
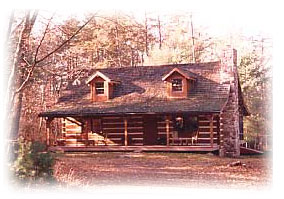
Click on photo above to view all Greenbriar Floor Plans.
|
|
|
Lakota Series
Seven Plans: 1827 - 3065 SF
Similar to the Greenbriar in design, but
with larger square footages, it also features
a fabulous wrap-around porch.
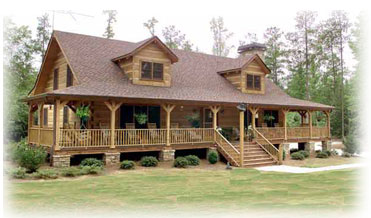
Click on photo above to view all Lakota Floor Plans.
|
Newport Series
Four Plans: All 1836 SF
This T-shaped design features either the
kitchen or the master bedroom on the back side
of the home like homes from years past.
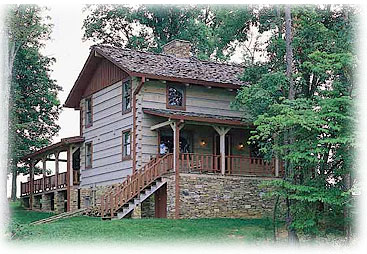
Click on photo above to view all Newport Floor Plans.
|
|
|
Chestnut Series
Six Plans: 2070 - 3160 SF
Specifically designed for a mountain or lake view,
the Chestnut orients all views toward the rear, such
as living, dining, or master bedroom.
|
|
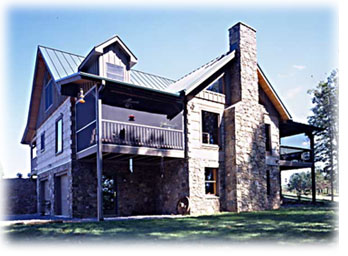
Chestnut - Rear View
Click on photo above to view all Chestnut Floor Plans.
|
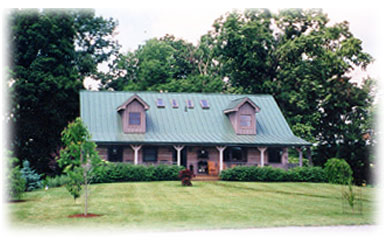
Chestnut - Front View
Click on photo above to view all Chestnut Floor Plans. |
SPRING 2021 PRICE LIST
CALL for CUSTOM pricing.....
The pricing below represents our fully erected log superstructure, along with our full complement of materials.
What's in the Hearthstone Log Package? To see Material Specifications, click HERE.
For a visual construction tour of the services that Hearthstone performs, click HERE.
|








