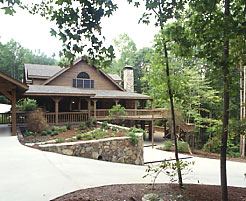Country's Best Log Homes
January 2005
Back in Time & Place
A tranquil Georgia forest is the perfect setting for relaxed living and sturdy
log construction.
Story
by Margaret A. Haapoja Photos by F&E Schmidt
|
|
Jim and Jeri Strickland and
their family camped on Lake Lanier north of Atlanta, GA., for many years
when their children were young. They had always longed to own a home
on the lake, but it wasn't until Jim retired 10 years ago that they realized
that dream. "We wanted a wilderness or woodsy setting and a home that
would complement that setting," says Jim, "so we felt a log home would be a
natural." Jeri wanted a retreat where their entire family - children
and grandchildren included - could gather on weekends and relax. The couple searched for the perfect piece of property for a long time before they found 7.5 acres with 1,000 feet of waterfront on Lake Lanier back in 1986, several years before they began to build. Then they began to educate themselves about log homes. "We didn't know anything about log homes, and we had to sell ourselves on the idea that it was a good thing to do," says Jim. "So we spent two years researching companies, methods, different kinds of logs, the log technology, and all aspects of log homes. We went through virtually every log home company we could find before settling on Hearthstone." |
||
| Hearthstone has
been in the log home business since 1971, having begun as a restorer of
Appalachian-style log homes. The company reproduces log homes as they were
built 200-300 years ago, including hand-hewing the logs and using authentic
chink spaces, according to the company's marketing manager Tommi Jamison. The Strickland's log package comprised a combination of western hemlock and Eastern White Pine logs, 8 inches thick and 16 inches tall, with a compound dovetail notch system. "It was one of the first homes to have the through-bolt system," remembers Hearthstone Project Manager, John Ricketson. "In Japan we had started doing homes with the threaded-rod or through-bolt system with a compression spring to meet Japanese seismic requirements. We believe the Strickland home could withstand a tornado or an earthquake because it was built to Japanese national codes, which far exceed what we have in the United States." |
|
||
|
|||
|
|||
 The
house has three fireplaces, all of them woodburning with gas lighters and
all Isokern high-efficiency, zero-clearance units constructed of volcanic
pumice; they supplement the home's heating system. Four separate
propane-fired Lennox high-efficiency gas furnaces and four air-conditioning
units keep the house comfortable year round. "The idea is that if
we're not in that part of the house, we don't run that furnace or A/C unit,"
says Jim. The
house has three fireplaces, all of them woodburning with gas lighters and
all Isokern high-efficiency, zero-clearance units constructed of volcanic
pumice; they supplement the home's heating system. Four separate
propane-fired Lennox high-efficiency gas furnaces and four air-conditioning
units keep the house comfortable year round. "The idea is that if
we're not in that part of the house, we don't run that furnace or A/C unit,"
says Jim."Jeri and I rarely se the upstairs, so we just run that system at 60 degrees in the winter, and in the summer we don't cool it like the rest of the house. I've been very pleased with the way the thermal mass of the logs hold the heat. You would be amazed at what our heating bills are. We get asked that quite often because most people think it costs a fortune to heat a log home, but that's not true. It's very energy efficient." Jim remembers that Torstenson was astonished at the number of windows and doors in the house. "We have 66 openings," Jim says, "and we chose Andersen simulated divided light windows." Jeri and Jim also tried to incorporate plenty of lighting, direct and indirect, to compensate for all the wood surfaces and the dark paints and wallpapers. Both Jim and Jeri love the look of wood so much that they used very little drywall in the home. They covered the floors in all the rooms except the bedrooms with five-inch red oak plant flooring. They used 1-by-12-inch spruce milled to resemble shiplap and applied it vertically in the great room. "What I like most about the home is the warmth," says Jim. "Even though it's a fairly large log home, it still feels cozy. The superstructure in the great room is just so massive and so beautiful. And I like the solid nature of the house. It's so user-friendly that the maintenance is almost nothing. If I want to hang a picture on the wall, I just drive a nail into the logs. If I want to modify something, I can just do it and you'll never know it wasn't built that way." Jim added wiring for a SurroundSound system throughout the home after the house was completed. "I had to get the wires everywhere and you can't tell where they are," he says. "All you've got to do is make a piece of wood trim and it looks like it's part of the house. The log also have a 3-inch chink joint which is useful for running wires and pipes." Jim and Jeri names their lake home after a children's book, Bridge to Terabithia, about a private hideaway in the woods. "We felt that way when we came up here," says Jim, "like we were in our own little world, so we thought Terabithia was an appropriate name for this place." The Stricklands are so pleased with their log home that they have also built a Hearthstone log vacation home in Franklin, North Carolina. |
|||





