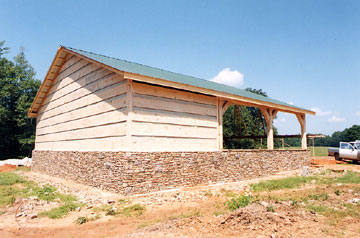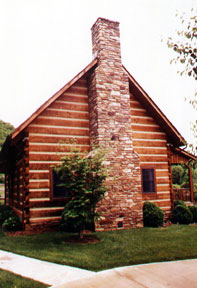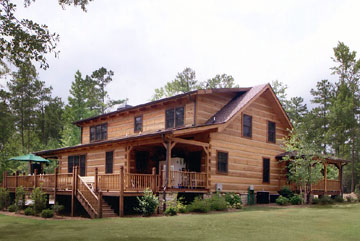
 Log Veneer is used above to cover a stick-built garage. |
Log Veneer is used in a variety of situations, the most common being as an exterior siding on conventionally gable ends above the log walls. It is also used extensively on gable dormers, shed dormers, stick-built garages, workshops, breezeways, and on some interior partition walls. It is suitable anyplace where structural, settling, and/or cost considerations make a full log wall impractical for the intended use. Log veneer is crafted from Eastern White Pine (EWP) and is kiln-dried for stability due to the veneer being cut from the outer edges of the timber and higher-than-normal shrinkage rates without the ability to settle because veneer is always attached to a stick-frame or insulated panel wall. |
| Veneer is normally hand-hewn
on the exposed side for the more authentic "Appalachian" look
and feel. Additionally, the veneer can be WeatherAged™
to remove a little of the softwood between the growth rings which raises the
grain and makes the wood look like it has been exposed to the elements for
200 years! A rich stain will then accentuate the shadow lines and
texture of the wood.
Veneer is priced by the linear foot and includes sufficient Perma-Chink® to cover the correct spacing between the log veneer courses. The chink space associated with each different type of veneer allows coverage of wall area at a larger percentage per linear foot purchased. |

Log Veneer is used in the |
|
|
Your Hearthstone
representative will be happy to prepare an estimate for your
project. This is done by reviewing a set of your plans or by
discussing the average dimensions of your project. Below is a short
starter checklist for estimating purposes:
|
| A conversion chart for the
different types of veneer is shown below:
1. 1x12 (Traditional): 1 linear foot purchased will cover 1.33 square feet of wall area. 2. 1x14 (Timberwright): 1 linear foot purchased will cover 1.4 square feet of wall area. 3. 1x variable height (Bob Timberlake Log Home Collection): 1 linear foot purchased will cover 1.5 square feet of wall area. The above guidelines do not allow for any waste factor. Each project is different, but a normal waste factor allowance is generally 5% to 7% that needs to be added to the amount of veneer being ordered. Veneer is shipped in a random assortment of lengths from 8' to 16' with the majority being 12', 14', and 16' lengths. Technical information sheet and installation instruction sheet is available. |
|
| For more information or to have a Project Manager prepare a quote, please call (877) 662-6135. | |

