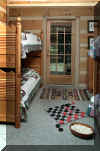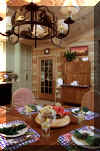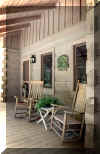 |
| Retirement
Living |
| Featuring eight designs ranging in size from
1212 square feet to 1528 square feet, the single-story Eastwood is perfect for a growing
family or retirement living. |
|
|
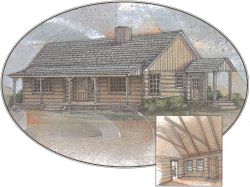
|
|
Above:
Eastwood 1528a with vaulted truss roof system with decorative rafter inset |
|
|
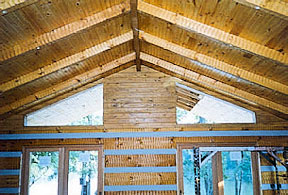
Truss Roof System
|
|
Each Eastwood design features economical
truss-roof construction, shown left, with aesthetically impressive vaulted, timbered living
areas that accent the central entertainment area.
The desirable split bedroom plan gives adults total privacy in their own wing.
From the carefully laid out Eastwood 1392b which provides great living space
in a compact home to the Eastwood 1528e which offers an expanded living/dining area for an
active lifestyle, the Eastwood designs provide outstanding floor plan flexibility, while
retaining a consistent exterior look that is reminiscent of a centuries old log home. |
|
 BEAUTIFUL EXAMPLE! - Built in 1995 as a vacation getaway SW of
Atlanta, Georgia, this Eastwood 1528e is perfect for family gatherings
with its centrally located living, dining, and kitchen area!
Featured in the Spring 2003 issue of Country's Best Log Homes. BEAUTIFUL EXAMPLE! - Built in 1995 as a vacation getaway SW of
Atlanta, Georgia, this Eastwood 1528e is perfect for family gatherings
with its centrally located living, dining, and kitchen area!
Featured in the Spring 2003 issue of Country's Best Log Homes.
Click on photos to enlarge.
|
|
|
|
©
1999 Hearthstone, Inc.
All Rights Reserved Respecting Design and
Subjects Shown on These Plans. |
|
|
|




