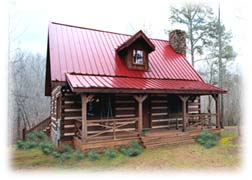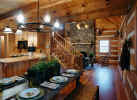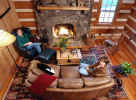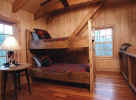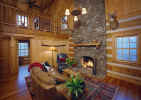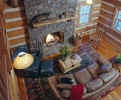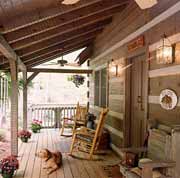|
© 1999 Hearthstone, Inc. All Rights Reserved Respecting Design and Subject Shown on These Plans. |
|||||
|
Lake Haven 800 (click to enlarge) |
|||||
 LH 800 1st Floor |
 LH 800 2nd Floor |
 LH 800 Front Elev. |
 LH 800 Rear Elev. |
 LH 800 Left Elev. |
 LH 800 Right Elev. |
| Lake Haven 885 (click to enlarge) | |||||
 LH 885 1st Floor |
 LH 885 2nd Floor |
 LH 885 Front Elev. |
 LH 885 Rear Elev. |
 LH 885 Left Elev. |
 LH 885 Right Elev. |
| Lake Haven 930 (click to enlarge) | |||||
 LH 930 1st Floor |
 LH 930 2nd Floor |
 LH 930 Front Elev. |
 LH 930 Rear Elev. |
 LH 930 Left Elev. |
 LH 930 Right Elev. |
| Lake Haven 1200 (click to enlarge) | |||||
 LH 1200 1st Floor |
 LH 1200 2nd Floor |
 LH 1200 Front Elev. |
 LH 1200 Rear Elev. |
 LH 1200 Left Elev. |
 LH 1200 Right Elev. |
| Lake Haven 1385 (click to enlarge) | |||||
 LH 1385 1st Floor |
 LH 1385 2nd Floor |
 LH 1385 Front Elev. |
 LH 1385 Rear Elev. |
 LH 1385 Left Elev. |
 LH 1385 Right Elev. |
| Lake Haven 1480 (click to enlarge) | |||||
 LH 1480 1st Floor |
 LH 1480 2nd Floor |
 LH 1480 Front Elev. |
 LH 1480 Rear Elev. |
 LH 1480 Left Elev. |
 LH 1480 Right Elev. |
| Lake Haven 1540 (click to enlarge) | |||||
 LH 1540 1st Floor |
 LH 1540 2nd Floor |
 LH 1540 Front Elev. |
 LH 1540 Rear Elev. |
 LH 1540 Left Elev. |
 LH 1540 Right Elev. |
|
If you would like
to receive a Lake Haven Brochure please The Lake Haven is part of the
Classic Collection of homes. |
|||||

