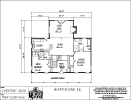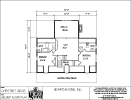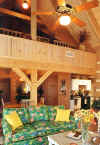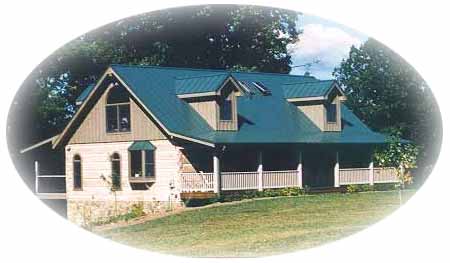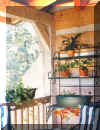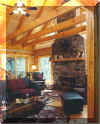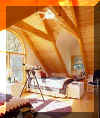
IDEAL FOR Lake or Mountain View |
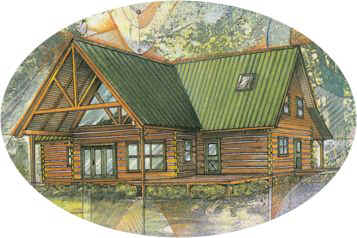 |
|
| A fresh new look with traditional values and legendary Hearthstone quality throughout, the Chestnut has six new plans ranging from 2070 square feet to 3160 square feet specifically designed with mountain or lakeside living in mind. | ||
| With a traditional front view, the Chestnut has a spacious loft overlooking the living area with plenty of glass to capture the light and view of the ocean. The master bedroom is located downstairs, as well as one of the guest bedrooms allowing for a cozy and casual lifestyle. | ||
All
of Hearthstone's designs can be built in the following systems:
|
||
|
|
||
 Another Front View |
 Kitchen |
 Master Bedroom |
 Rear View |
| ©
1999 Hearthstone, Inc. All Rights Reserved Respecting Design and Subject Shown on These Plans. |
|
Chestnut 2070 (click to enlarge) |
Chestnut 2320 (click to enlarge) |
||
 Chestnut 2070 1st Floor |
 Chestnut 2070 2nd Floor |
 Chestnut 2320 1st Floor |
 Chestnut 2320 2nd Floor |
|
Chestnut 2365 (click to enlarge) |
Chestnut 2500 (click to enlarge) |
||
 Chestnut 2365 1st Floor |
 Chestnut 2365 2nd Floor |
 Chestnut 25001st Floor |
 Chestnut 2500 2nd Floor |
| Chestnut 2517 (click to enlarge) |
Chestnut 2606 (click to enlarge) |
||
 Chestnut 2517 1st Floor |
 Chestnut 2517 2nd Floor |
 Chestnut 2606 1st Floor |
 Chestnut 2606 2nd Floor |
|
Chestnut 3106 (click to enlarge) |
|||
 Chestnut 3106 1st Floor |
 Chestnut 3106 2nd Floor |
||
|
If you would like to
receive a Chestnut Brochure please The Chestnut is part of the
Classic Collection of homes. |
|||




