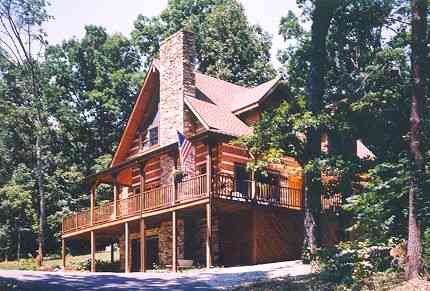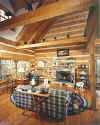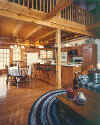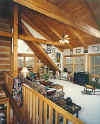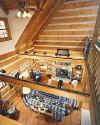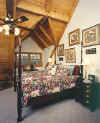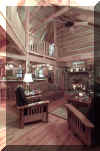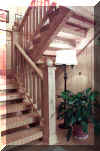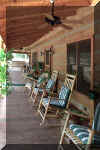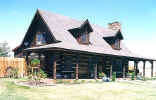|
|
|
|
|
|
| This Lakota 1846 is located in Lander, Wyoming and is built in the Timberwright® Log System. It is a 1 1/2 story with an open loft overlooking the living room. The Master Bedroom is located downstairs. Click photos to enlarge. |
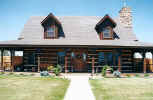 Front View |
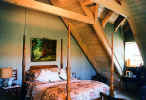 Upstairs Bedroom |
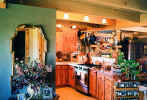 Kitchen |
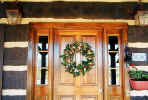 Front Door |
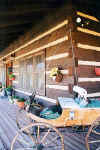 Front Porch |
 Dining Room |
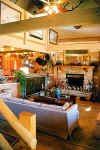 Living Room |
 Front Entrance |
|
©
1999 Hearthstone, Inc. All Rights Reserved Respecting Design and Subject Shown on These Plans. |
| Lakota 1827 (click to enlarge) | |||||
 1827 Rear Elev. |
 1827 Left Elev. |
 1827 Right Elev. |
|||
| Lakota 1846 (click to enlarge) | |||||
 1846 1st Floor |
 1846 2nd Floor |
 1846Front Elev. |
 1846 Rear Elev. |
 1846 Left Elev. |
 1846 Right Elev. |
| Lakota 2070 (click to enlarge) | |||||
 2070 1st Floor |
 2070 2nd Floor |
 2070 Front Elev. |
 2070 Rear Elev. |
 2070 Left Elev. |
 2070 Right Elev. |
| Lakota 2205 (click to enlarge) | |||||
 2205 1st Floor |
 2205 2nd Floor |
 2205 Front Elev. |
 2205 Rear Elev. |
 2205 Left Elev. |
 2205 Right Elev. |
| Lakota 2281 (click to enlarge) | |||||
 2281 1st Floor |
 2281 2nd Floor |
 2281 Front Elev. |
 2281 Rear Elev. |
 2281 Left Elev. |
 2281 Right Elev. |
| Lakota 2365 (click to enlarge) | |||||
 2365 1st Floor |
 2365 2nd Floor |
 2365 Front Elev. |
 2365 Rear Elev. |
 2365 Left Elev. |
 2365 Right Elev. |
| Lakota 3065 (click to enlarge) | |||||
 3065 1st Floor |
 3065 2nd Floor |
 3065 Front Elev. |
 3065 Rear Elev. |
 3065 Left Elev. |
 3065 Right Elev. |
|
If you would like to
receive a Lakota Brochure please fill out The Lakota is part of the
Classic Collection of homes. |
|||||

